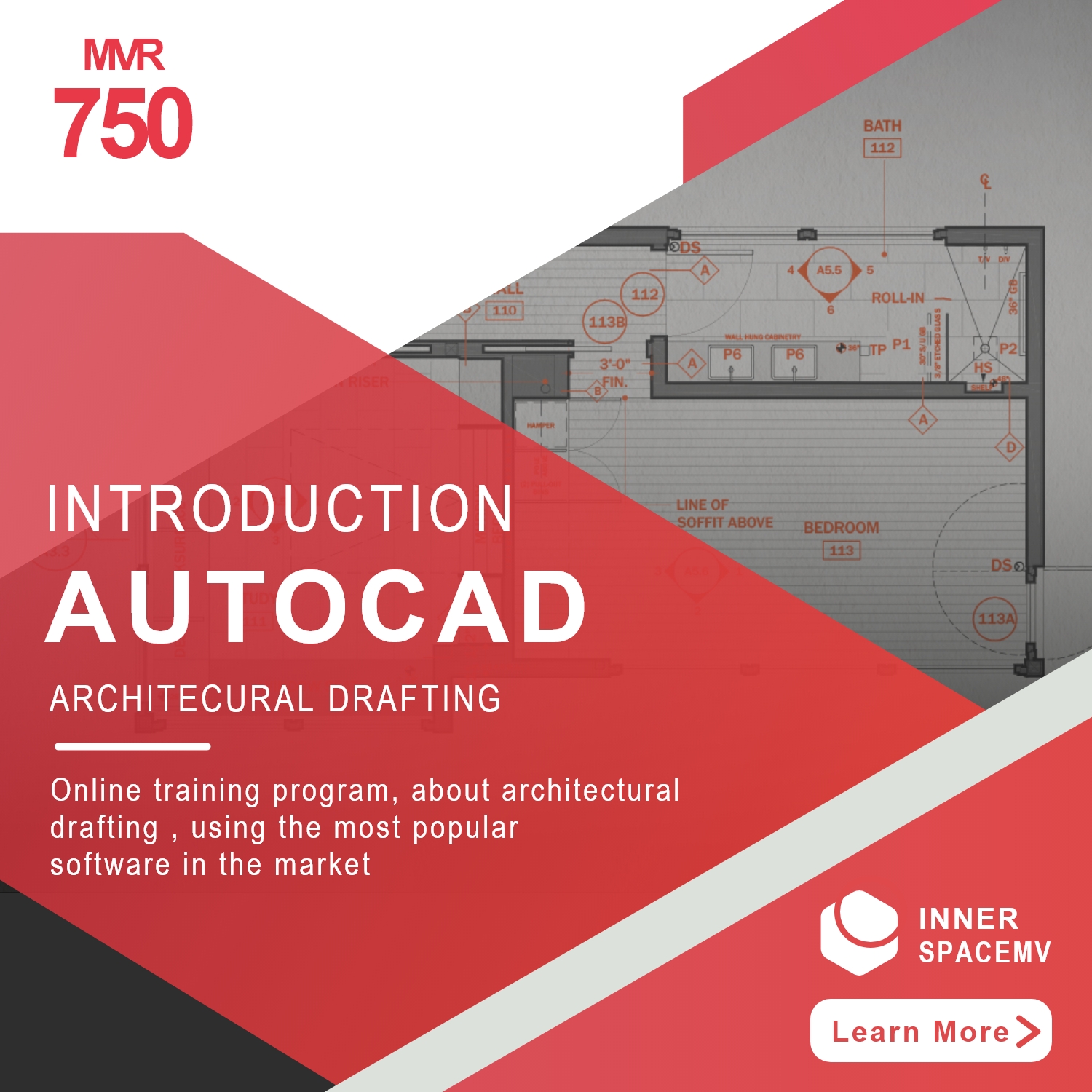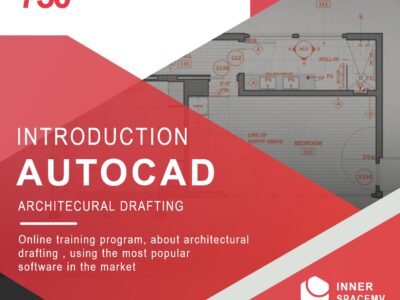Course Overview:
Step up your architectural drafting game with our Intermediate-level course, focused on mastering advanced techniques using AutoCAD. Building on your foundational skills, this course delves into dynamic blocks, pen settings, and advanced drafting strategies that will elevate your drawings to a professional level.
Course Outline:
- Advanced Tools and Commands Refresher:
Recap and deepen your understanding of key tools and commands, ensuring a solid foundation as we venture into more complex techniques. - Dynamic Blocks and Parametric Design:
Discover the power of dynamic blocks, a versatile feature in AutoCAD. Learn to create and manipulate blocks with dynamic attributes, allowing you to design flexible and adaptable components that save time and enhance efficiency. - Advanced Grouping and Organizational Strategies:
Efficiency is paramount in architectural drafting. Explore advanced grouping techniques to manage complex drawings more effectively. Learn how to organize layers, use advanced object selection methods, and efficiently manipulate multiple elements. - Precision with Pen Settings:
Dive into the art of visual communication through precise pen settings. Master line-weights, colors, and line-types to add clarity and professionalism to your drawings, making them more visually appealing and easy to interpret. - Complex Floor Plans and Elevations:
Apply your enhanced skills to draft intricate floor plans and elevations. From detailed room layouts to intricate architectural features, you’ll learn techniques to create accurate and aesthetically pleasing drawings. - Annotative Scaling and Layout Management:
Explore annotative scaling, a crucial technique for creating drawings that can be easily adapted to different scales without losing clarity. Learn to manage layouts effectively to present your drawings professionally and optimize printing. - Project-based Drawing:
Put your skills to the test with a hands-on project that integrates all the techniques you’ve learned. Draft a comprehensive architectural drawing, applying dynamic blocks, advanced organization, precise pen settings, and layout optimization.
Course Format:
This intermediate-level course combines self-paced online modules with interactive live meetings. The online modules provide in-depth tutorials, exercises, and quizzes to reinforce your learning. Live meetings offer a platform for real-time interaction with your instructor and peers, where you can discuss challenges, seek guidance, and receive feedback.
Prerequisites:
Completion of our “Introduction to Architectural Drafting and Introduction to AutoCAD” course or equivalent knowledge is recommended. A solid understanding of AutoCAD basics, including drawing tools, commands, and interface navigation, is required.
Elevate your architectural drafting skills to the next level with this advanced course. Unleash your creativity, optimize your drafting process, and create professional drawings that leave a lasting impression. Enroll now to embark on a journey of mastery in architectural drafting with AutoCAD!
Join us and take your architectural drafting skills to new heights. Enroll today and let your designs stand out in the world of architecture!
Course Features
- Lectures 13
- Quizzes 0
- Duration 2 weeks
- Skill level All levels
- Language English
- Students 9
- Assessments Yes
Requirements
- Basic AutoCAD Proficiency: Participants should have a solid understanding of fundamental AutoCAD tools, commands, and user interface navigation. Completion of a beginner-level AutoCAD course or equivalent experience is recommended.
- Computer Literacy: Participants should be comfortable using a computer, navigating software interfaces, and performing basic file management tasks.
- Hardware and Software: Access to a computer with AutoCAD software installed is necessary for completing assignments and practicing techniques. Participants should have a compatible version of AutoCAD, ideally from AutoCAD 2018 onwards.
- Drawing Fundamentals: A basic understanding of architectural drawing concepts, such as scales, dimensions, and basic floor plan elements, is beneficial.
- Access to the Internet: The course materials are delivered online, so participants should have a reliable internet connection to access instructional videos, online modules, and participate in live meetings.
- Time Commitment: Dedication to the course is important. Participants should be willing to invest time in watching instructional videos, practicing techniques, completing assignments, and attending live meetings.




